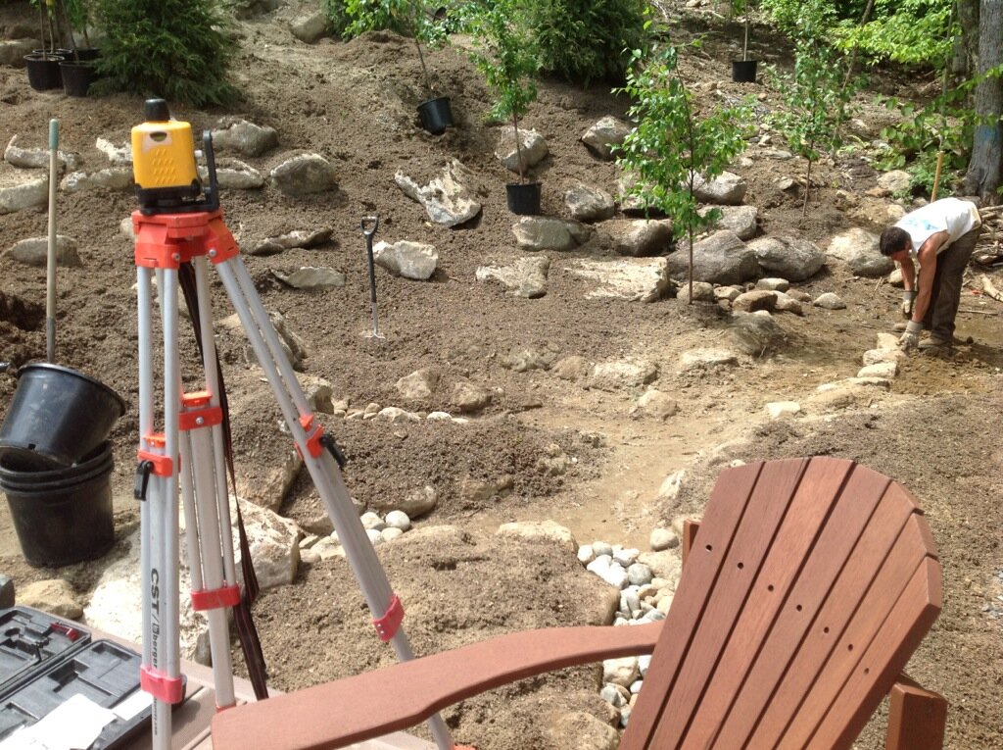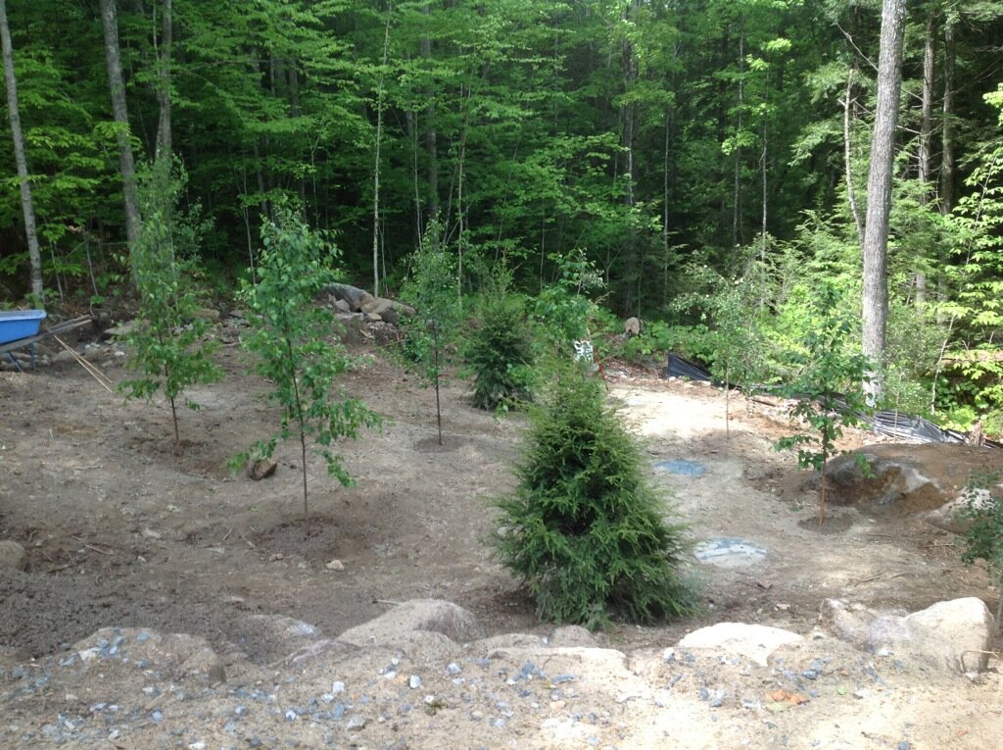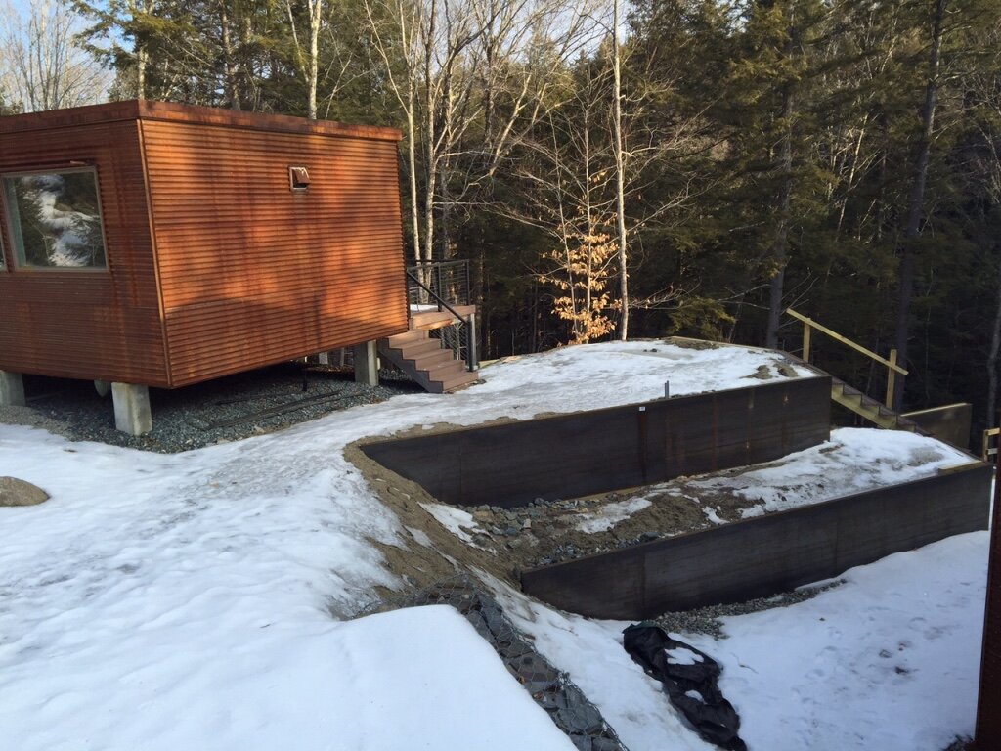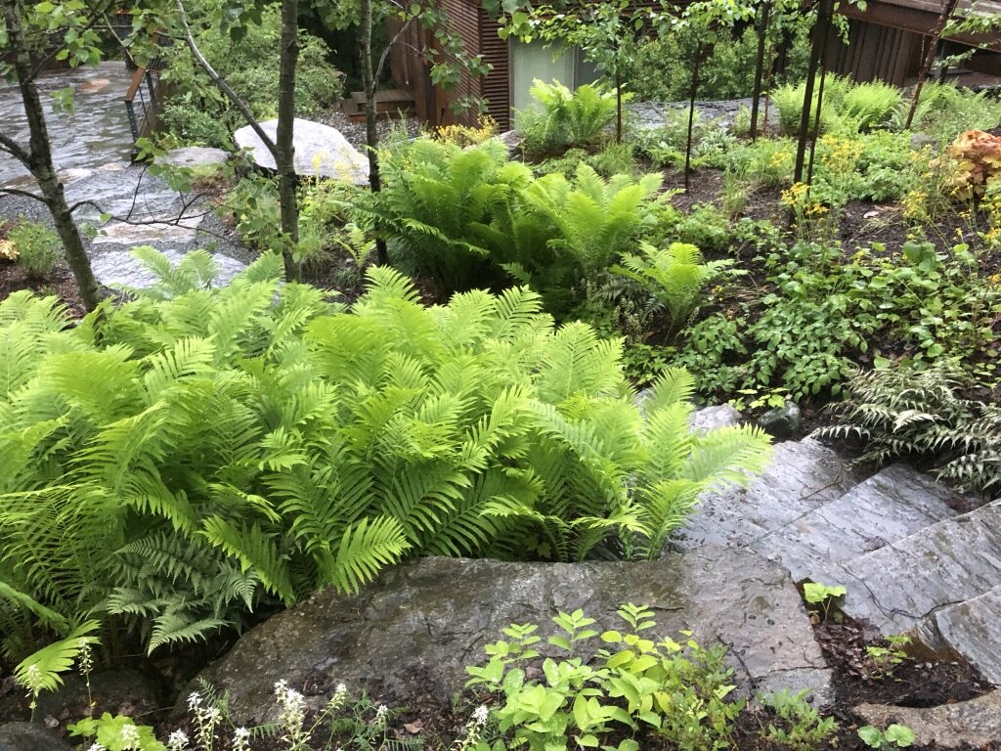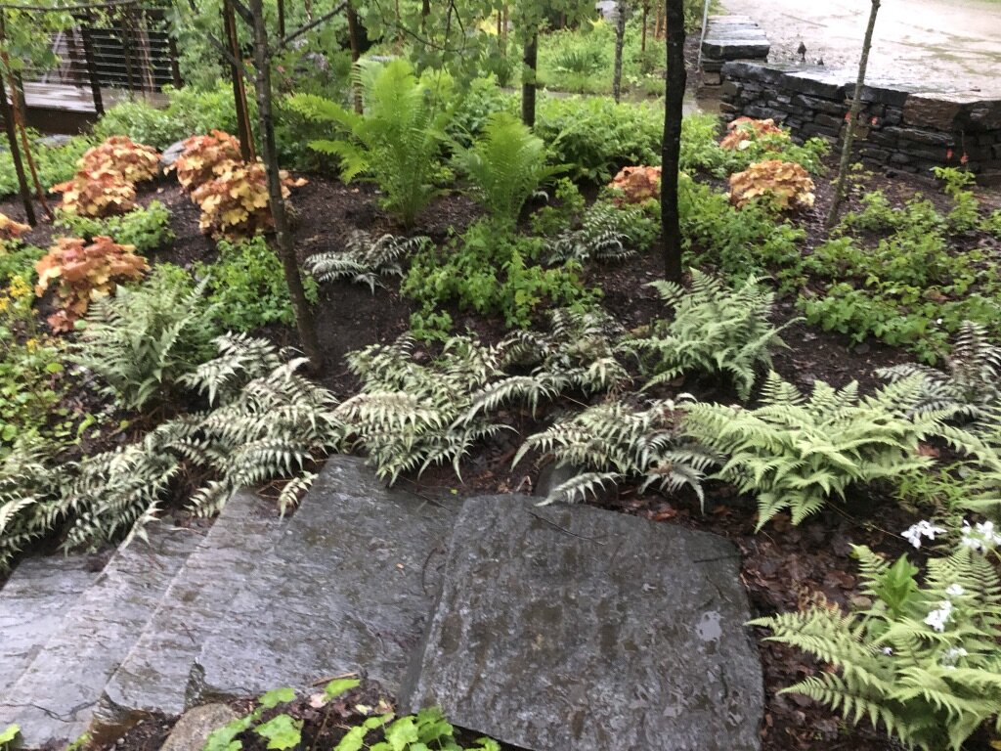
New Hampshire
Bickford Woods
This future family compound in central New Hampshire, with two planned residences, was a muddy plateau blasted out of a steep and wooded granite slope. One Wee house sat perched on the edge looking through the undisturbed forest to a creek below.
The second building was yet to come.
The Wee house is a really cool idea for a small prefab home with a modern twist.
Our friends at Alchemy Architects in Minneapolis put a couple on our studio there and also put one down by a creek in these New Hampshire woods. That’s how we got involved.
The major objective of the project was to promote the regeneration of the soil and natural systems as well as reforestation; knitting the woods back together.
We planted Birches and Aspens (as a short-term successional stage), Balsam Fir (benefiting the microbial relationship with the Aspens), and Canadian Hemlock; all species present in the surrounding forest. As we maintain this landscape, we plan on encouraging the natural succession that will lead to a dominance of hardwood trees; predominantly Red and Sugar Maple. For understory we planted Pagoda Dogwood and Serviceberry. For groundcover we planted Low Grow Sumac and Hay-Scented Fern in masses where quick cover was needed. We amended with an ample selection of native wildflowers and ferns.
We focused our attention on more detailed plantings close to the buildings; an approach between a woodland garden and a Japanese garden; a style that is neither but invokes the same emotion.
Two separate entries were required as well as several ways to navigate between the homes, down to the creek, and up and down the slope, (the second house was built one story lower than the first).
Corten steel, gabion walls, and boulders gleaned from the edge of the woods, (now exposed) were employed for retaining and forming the structure for patios, garden spaces, steps and pathways.
















